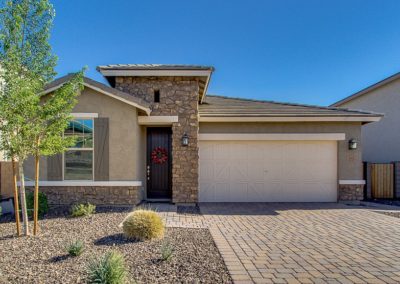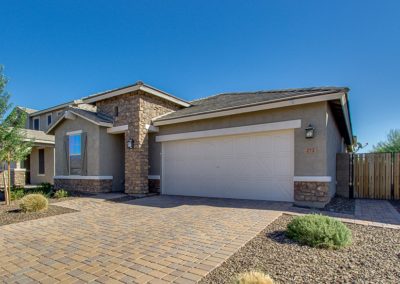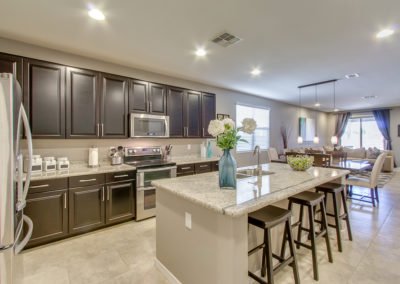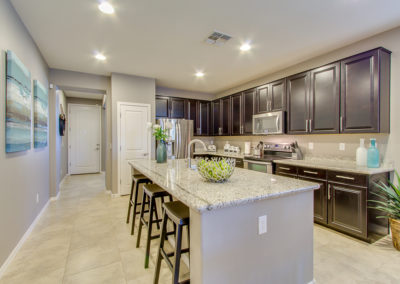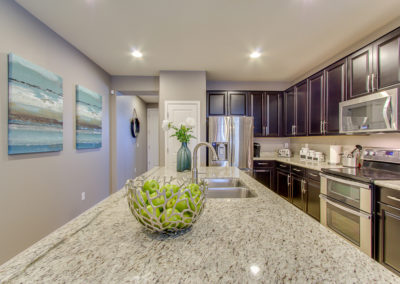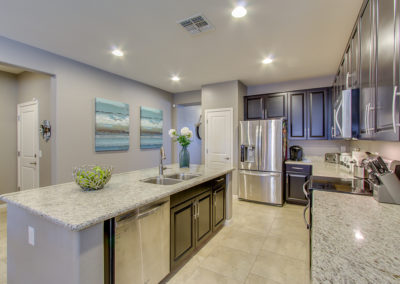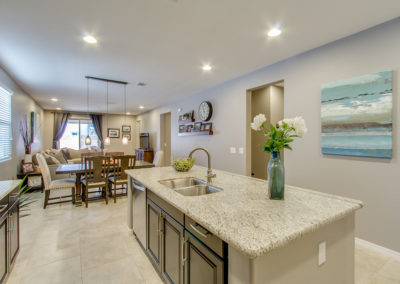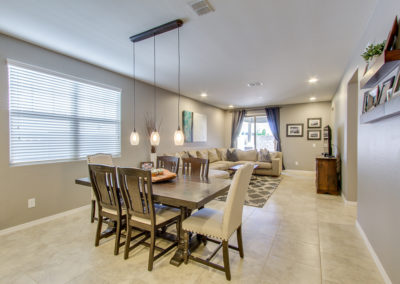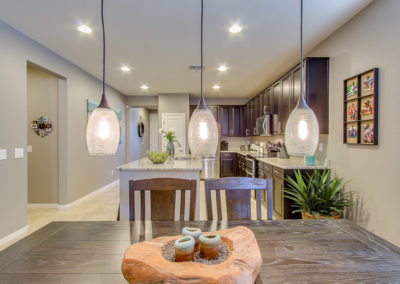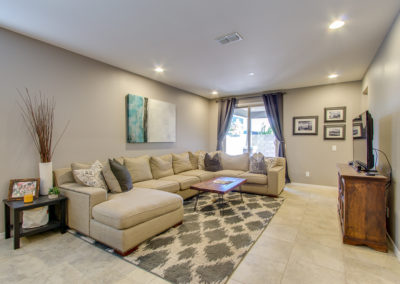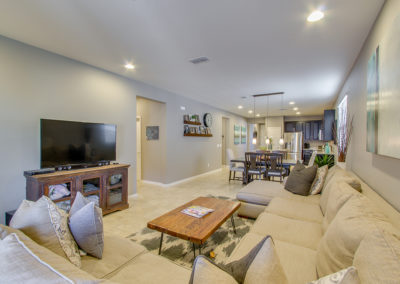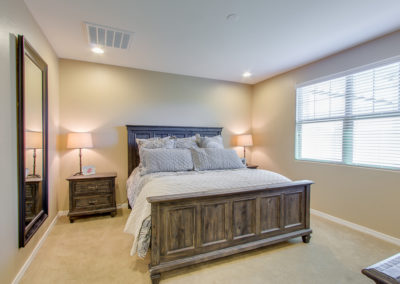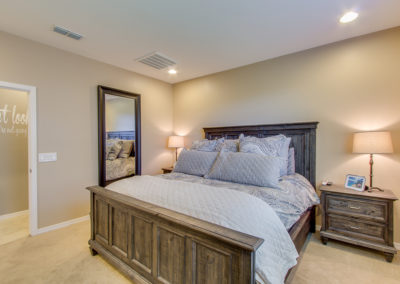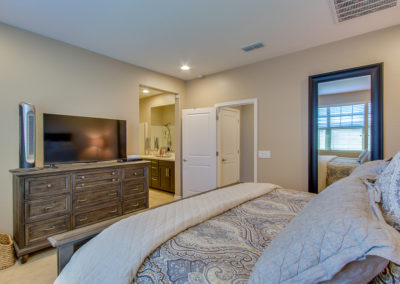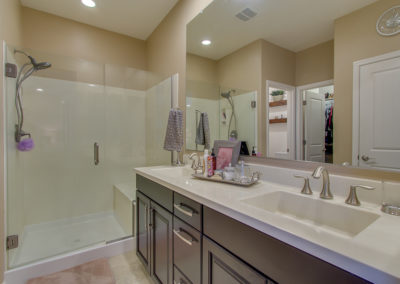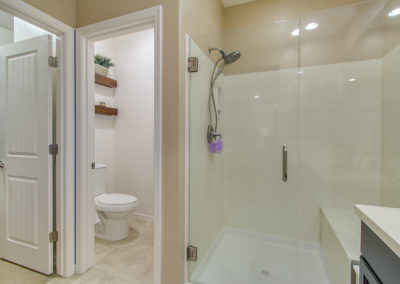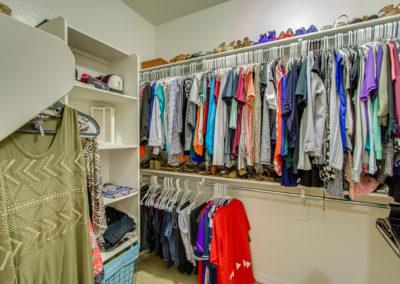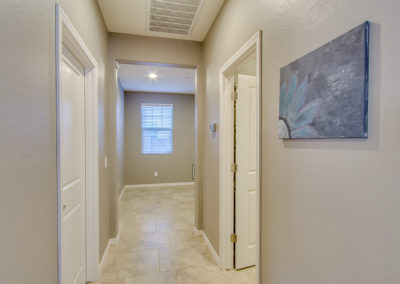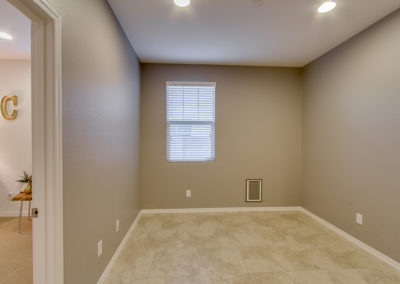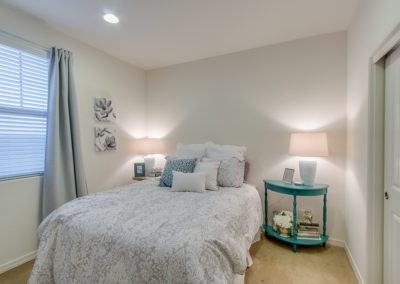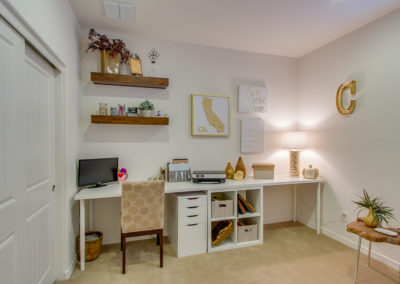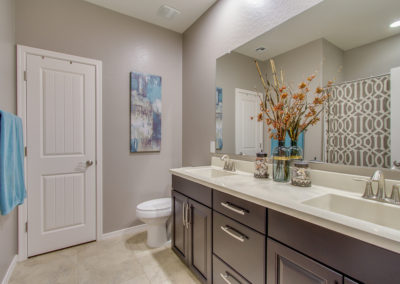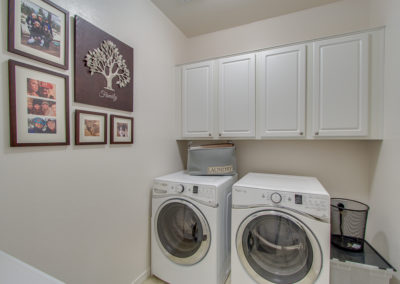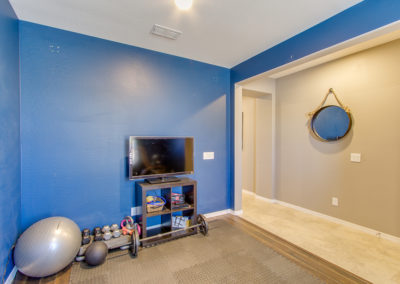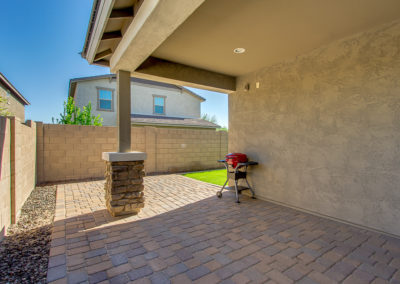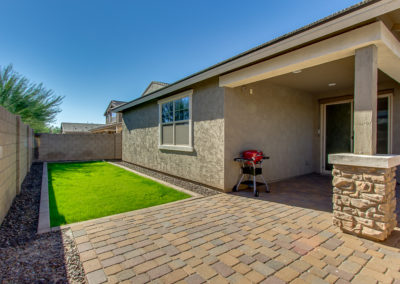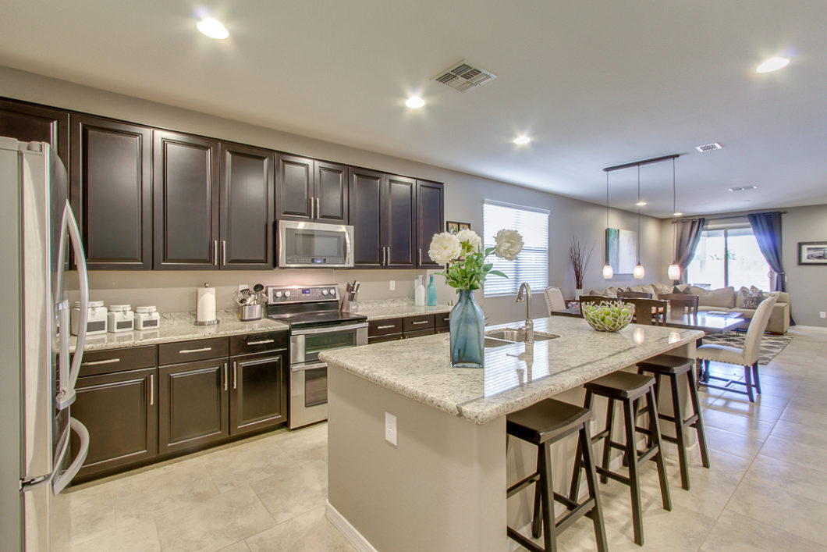
This home is only TWO YEARS OLD! Highly desirable Astaire floor plan from Meritage homes, featuring the added teen suite. This floor plan features a formal living room/den, an open kitchen, dining, and family room concept. Two separate bedrooms share a teen suite/playroom area. The kitchen features dark espresso cabinets with upgraded hardware, granite counter tops, stainless steel appliances, and a large island with a breakfast bar, sink and dishwasher. The master suite has a private entry way separate from the rest of the bedrooms and features a massive walk-in closet, a bathroom with walk-in shower, private toilet room, and double sinks. The driveway, walk way, and backyard covered patio are all made from brick pavers as well as grass. Will not last!
| Price: | $324,900 |
| Address: | 273 N. CrossCreek Dr. |
| City: | Chandler |
| State: | AZ |
| Zip Code: | 85225 |
| MLS: | 5526304 |
| Square Feet: | Approx 1,842 |
| Bedrooms: | 3 |
| Bathrooms: | 2 |
